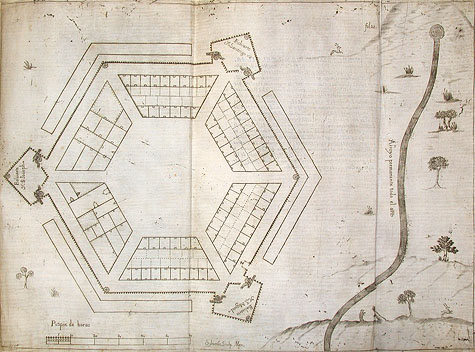|
|  |
 |
 |
 |
| Architect's Plan |
 |
| Derrotero de la expedición en la Provincia de los Texas, Nuevo Reyno de Philipinas by Juan Antonio de la Peña. This plan of Presidio Los Adaes, along with the plans of Texas presidios Dolores, La Bahia, and San Antonio, was commissioned in 1720 by the Marqués de San Miguel de Aguayo, and published in 1722. Each baluarte, or bastion, has two cannons that point along a ditch in front of the wall. If the presidio were attacked, the cannons would fire at the enemy as they entered the defensive ditch in their approach to the wall. The Los Adaes plan shows a spring-fed drainage south of the presidio. This drainage still exists today. The baluartes, or bastions are each named after a saint, and another version of this plan labels baluarte San Joseph as norte, or north. The bastion to the east is Santiago, and the bastion to the west is San Miguel. The small, sectioned circles located at each of the six points of the presidio are described as garitas or sentry boxes, on another version of this plan. The scale is in varas, a Spanish measurement, which is less than the modern yard at 0.832 meters, or 32.99 inches. |
 |
Photo credit: Paco Link
Source: Benson Latin American Collection, University of Texas: Q-GZZ 976.4 P37D LAC-ZZ |
 |
|  |
|
